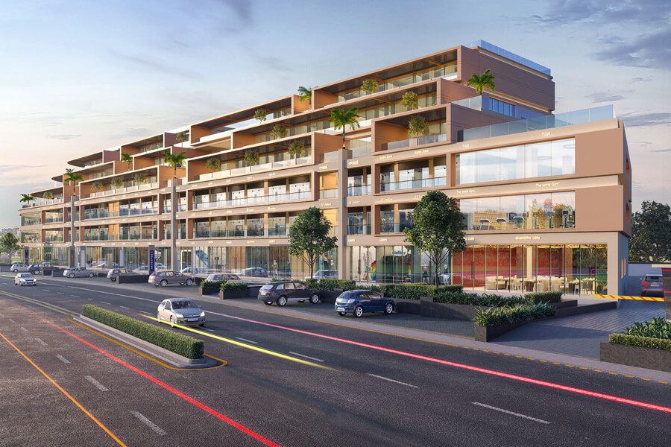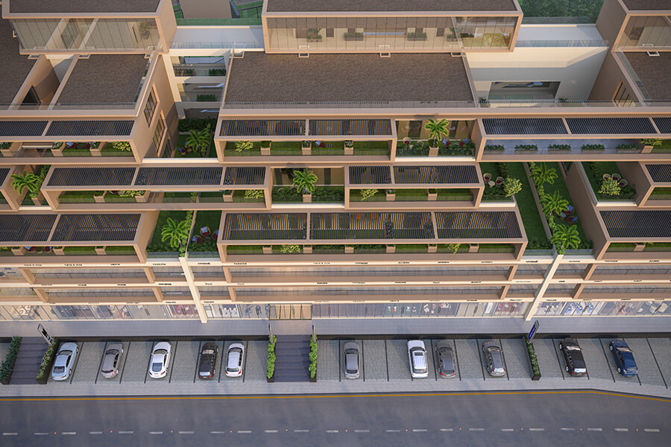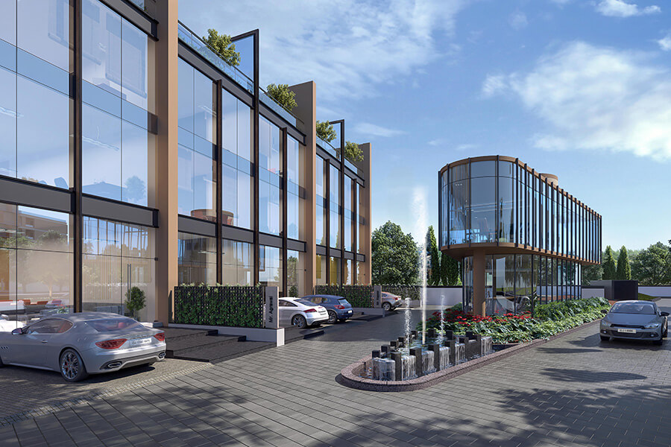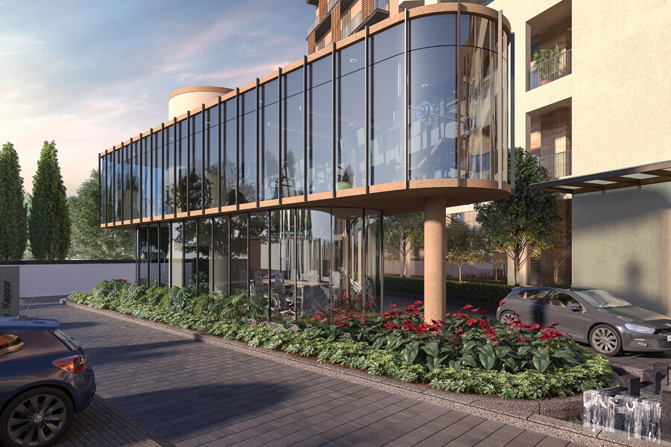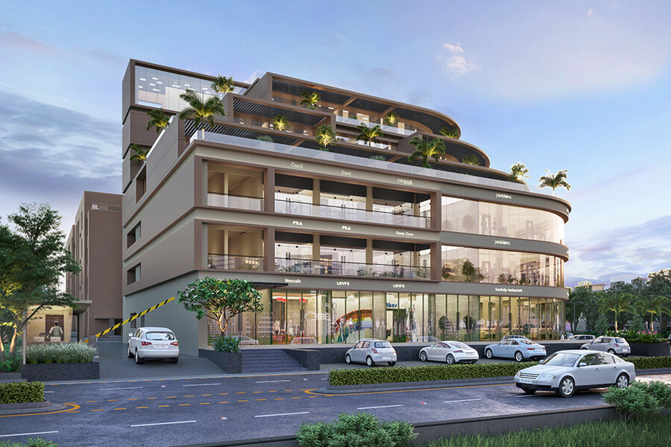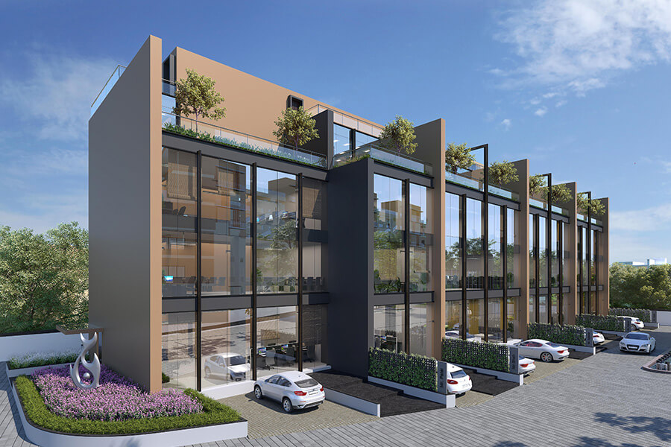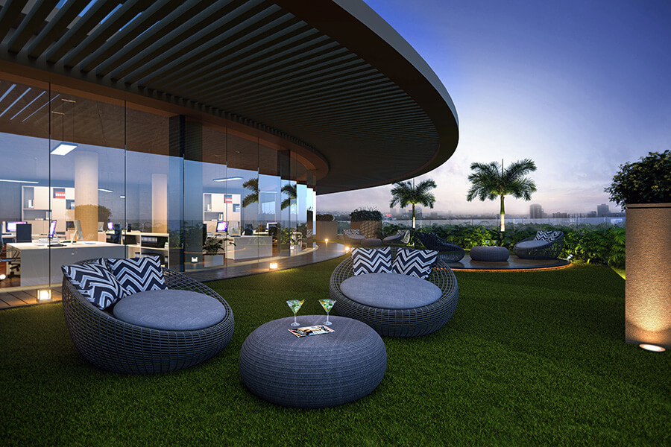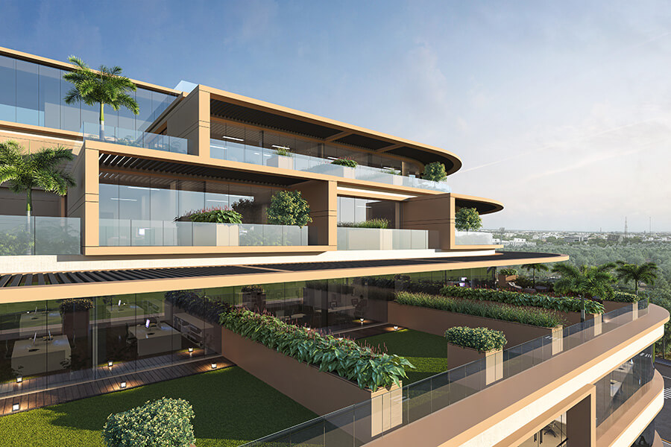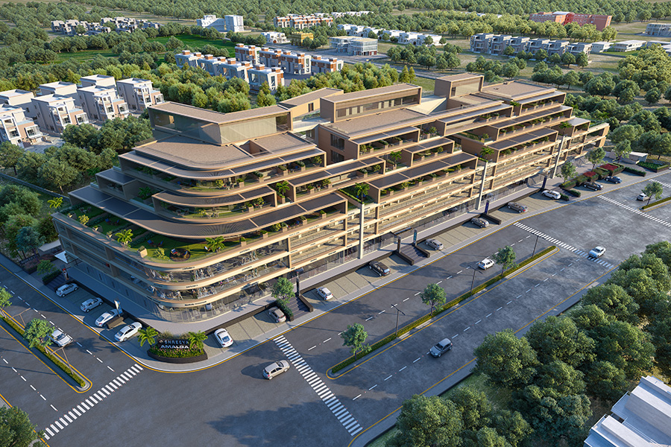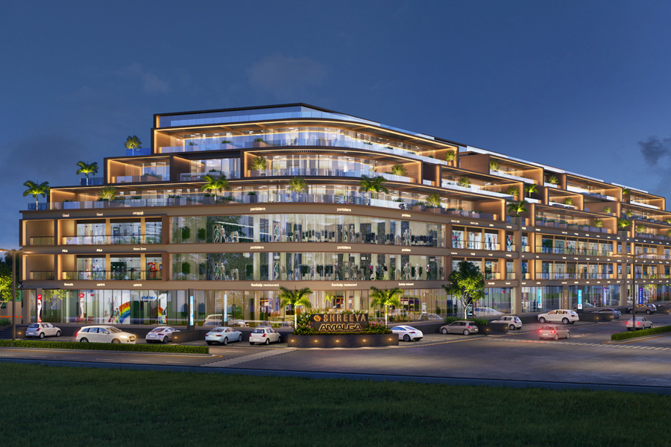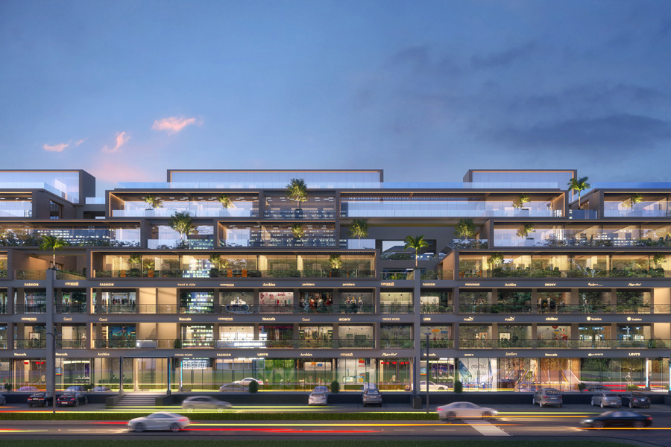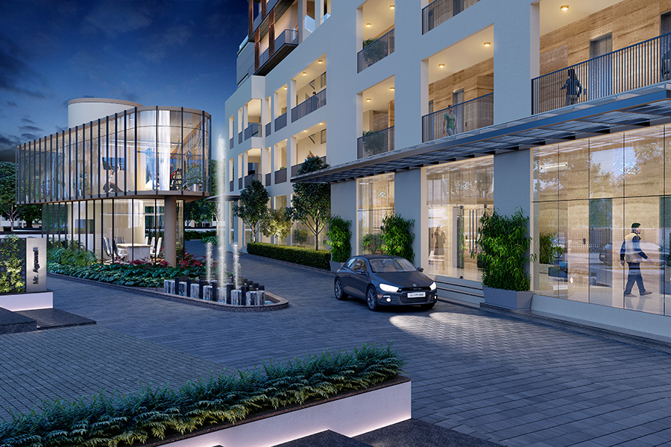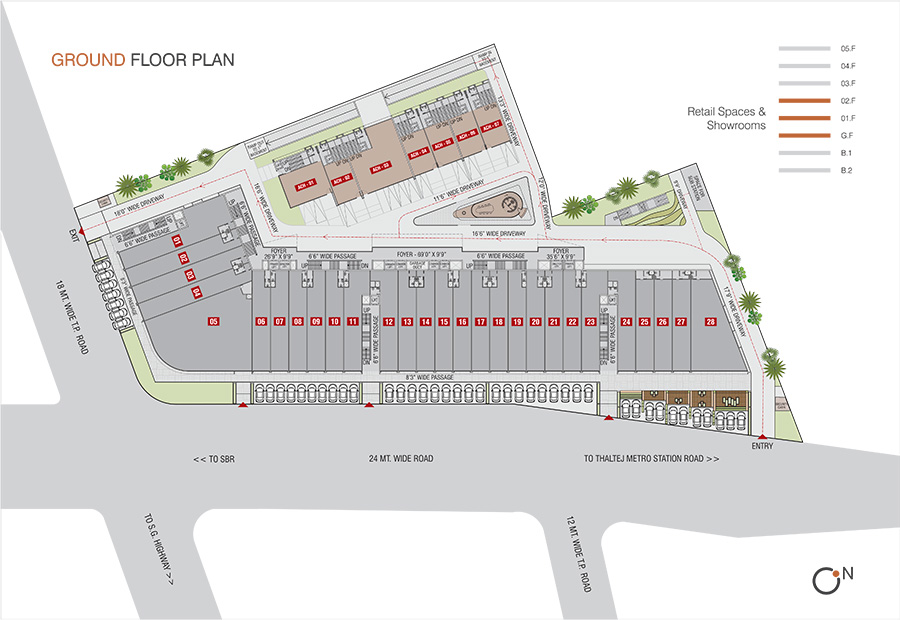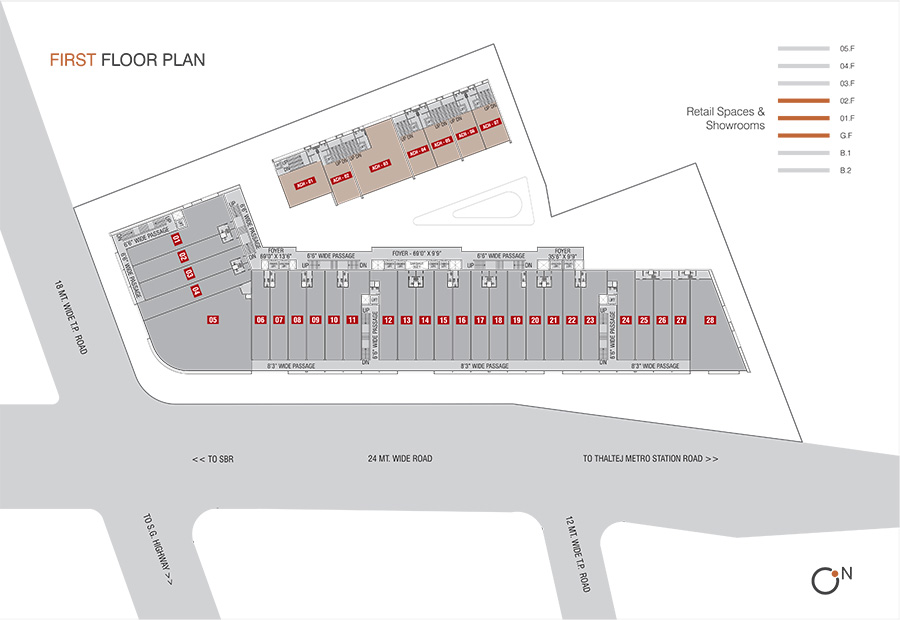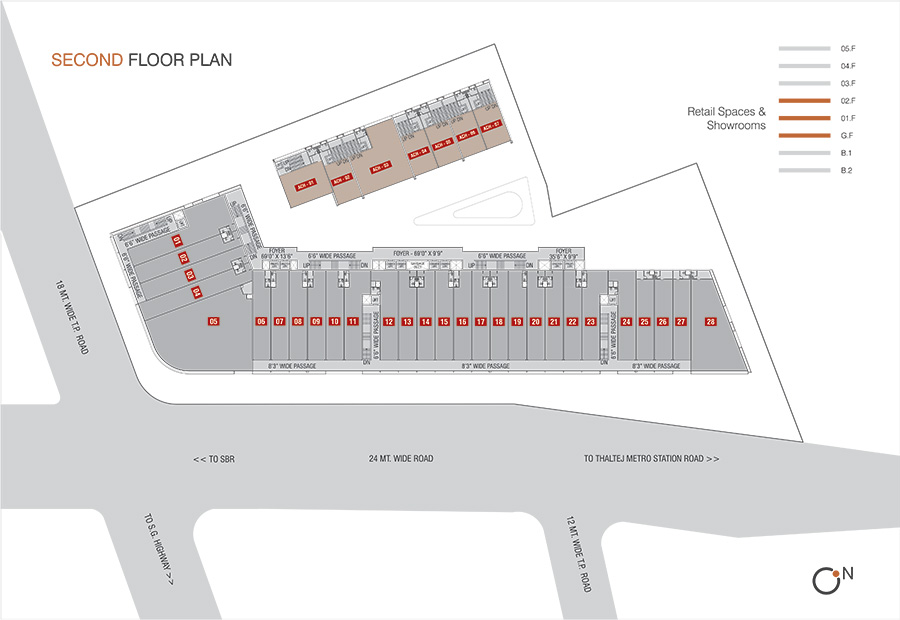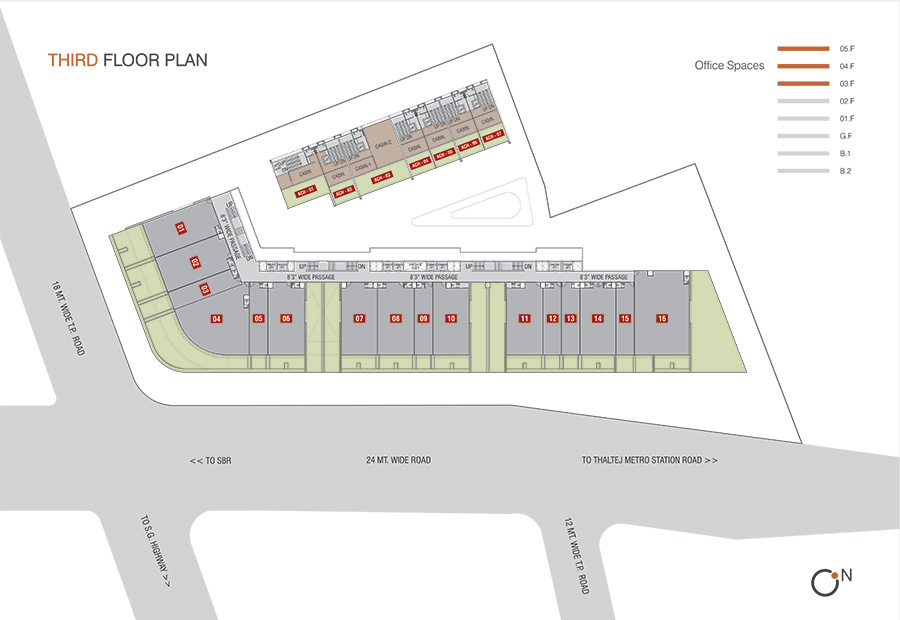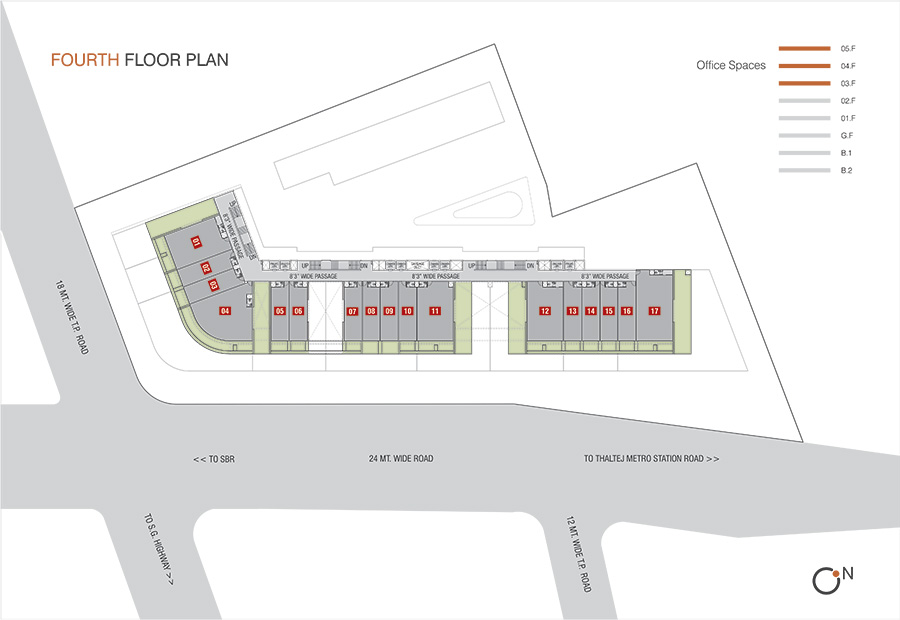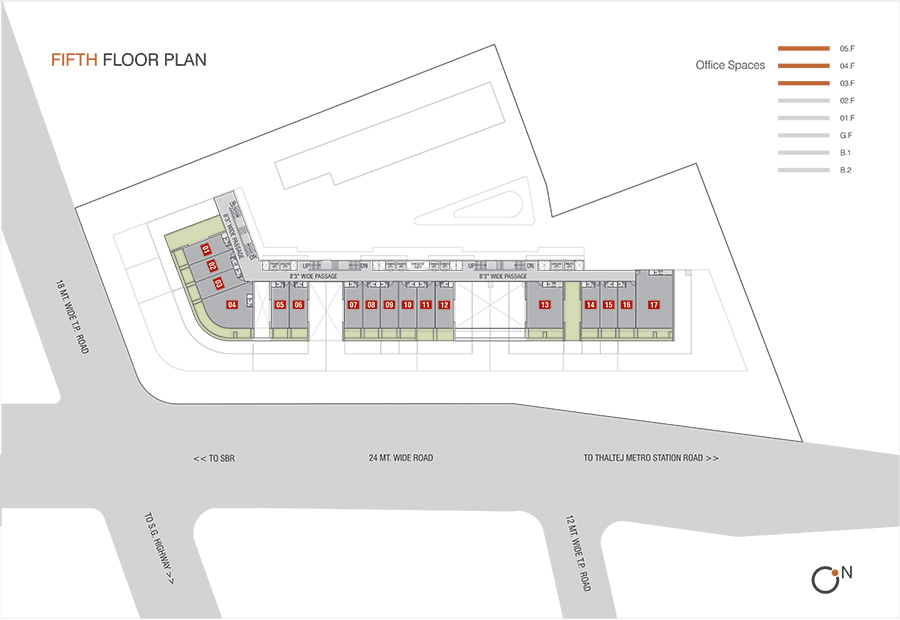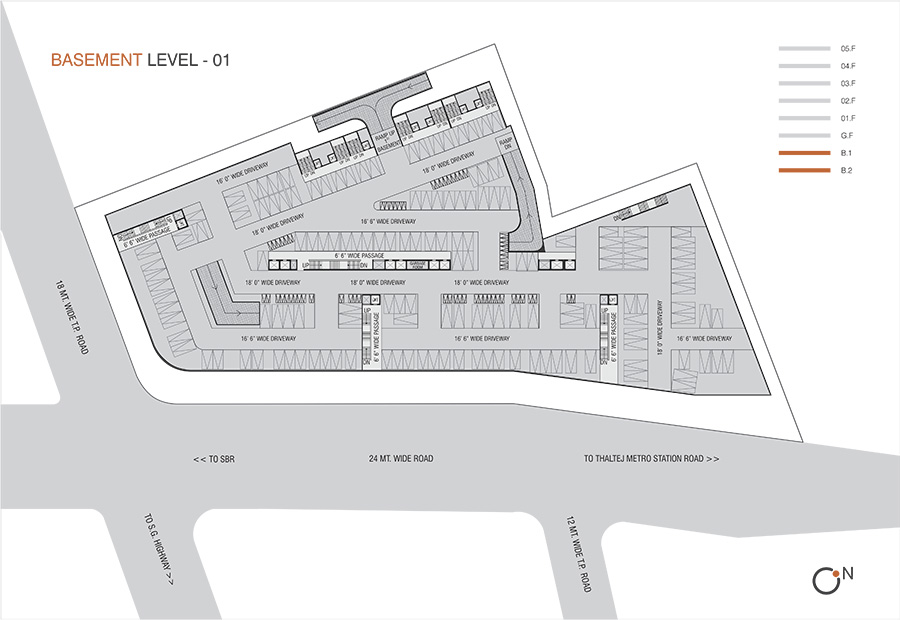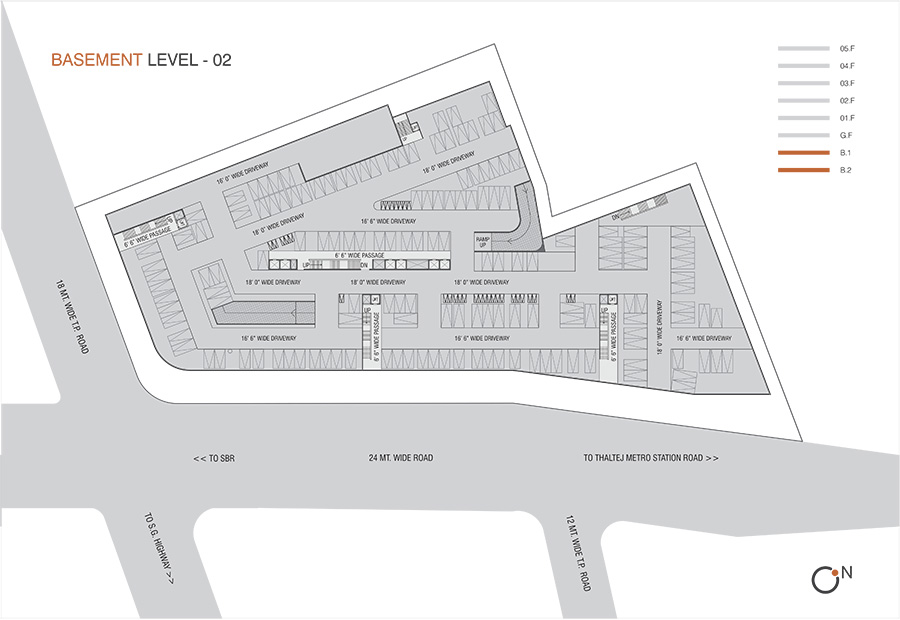Enquiry Form
An Amalgamated Project For Your
EFFICIENCY + COMFORT + SUCCESS
Retail or Corporate spaces thrive on optimum usage et architecturaly and the interior planned spaces.
AMALGA is designed around these 3 functions Efficiency for better woning white optimizing effort and fini Coman by the wme of location, the immediate progressive community within AMALGA and common as a result of wall designed spaces. And firaly Success that remain integral to every concia estament-factor that can seldom be used a promised.
Lifestyle
EFFICIENCY
Special Feature: Elevator To Office Ratio: 1:6
Traces, adequate paing low establishment the cation corporate houses, a hue and the quay af contactic are all magamat bring you "EFFICIENCY AMALGA".

EFFICIENCY EFFICIENCY
COMFORT
Special Feature: Terraces
A well explored groba ides and a natural need for green opent apanes has led us to provide stunting extended balconies & maces AMALGA brings in comfort through an infusion of open to sky breakout cons for today's highly stressful work environments. A beautful pergola provides part shades while extending a definition to the facade

SUCCESS
Special Feature: Corporate Houses
The 7 exclusive AMALGA CORPORATE HOUSES provider that individuality and independence that all desire. And it apels success from the moment you at your eyes on one of them.
Etter as you make your ACH as a state beached or aspire to can crve as the artition to reach.
COMFORT COMFORT


TERRACES & GREEN SPACES
Terraces & green spaces are a natural outcome of architectural design: much to address the need for open green areas that not only bring life and freshness to mundane ofce spaces, but also allow users to change what they see at their own horizon.
A stacking & staggering of blocks interplays beautifully by interluding multiple sized terraces as extensions to office spaces. The pergola is designed and incorporated for the much needed deinition while rhythmically cutting down the soft eastern sunlight.
SUCCESS SUCCESS
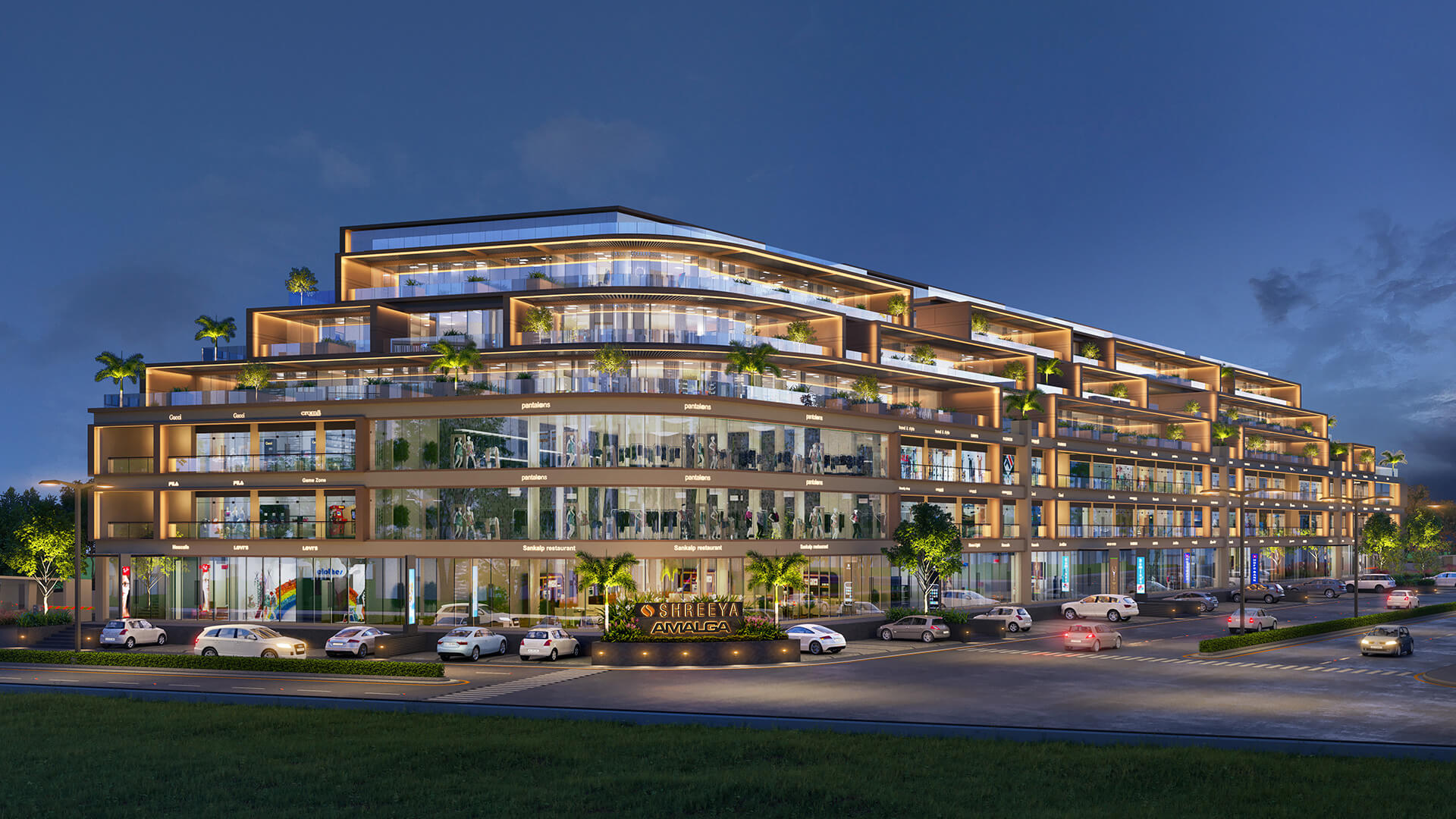
Amenities
Life is best when it's shared. That's our philosophy at Rathmines House and you'll see it reflected throughout the building's design. Shared living spaces ensure you'll get to know the other residents, with communal outside areas for sharing the warmer months together.
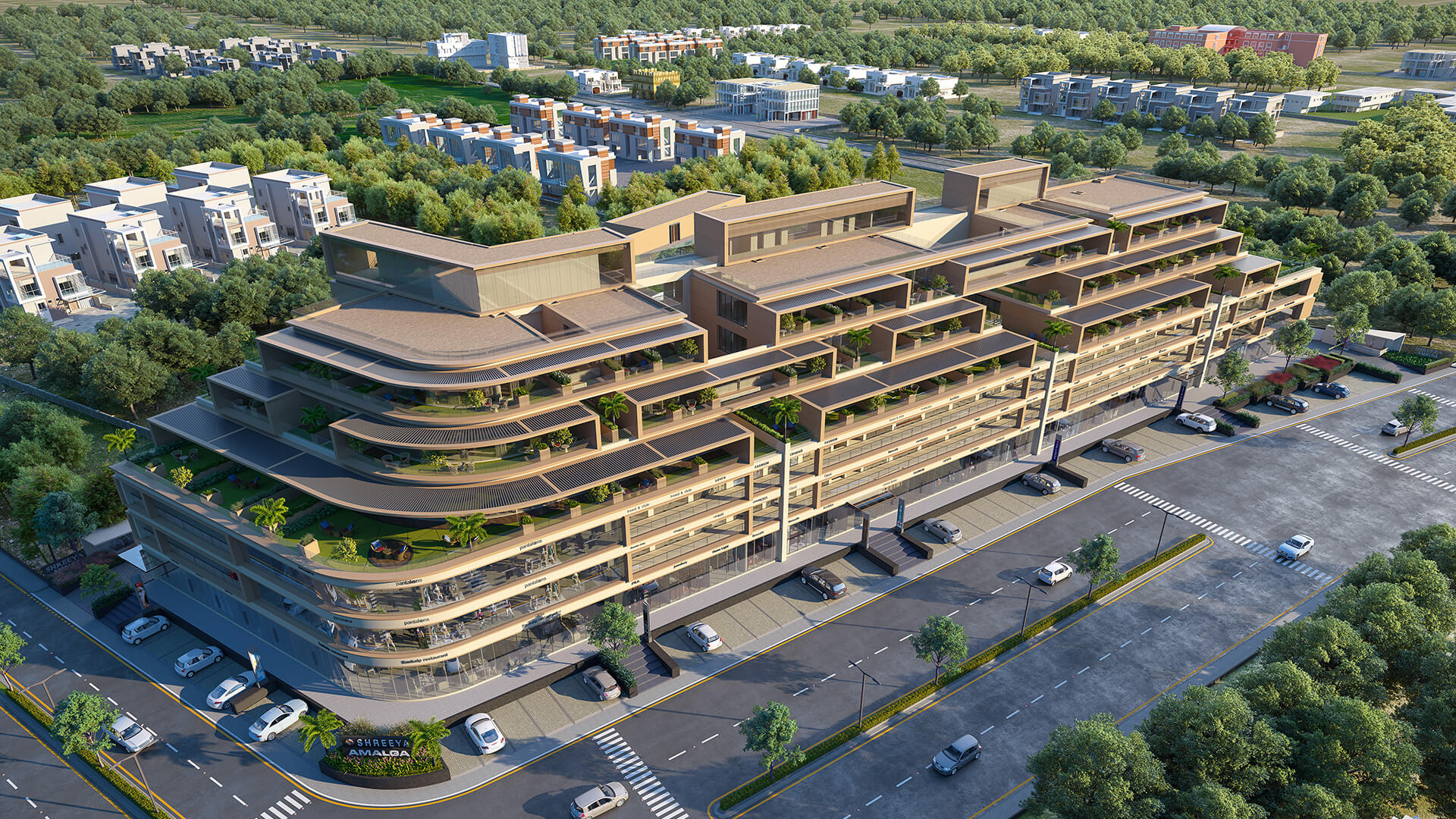
Specifications
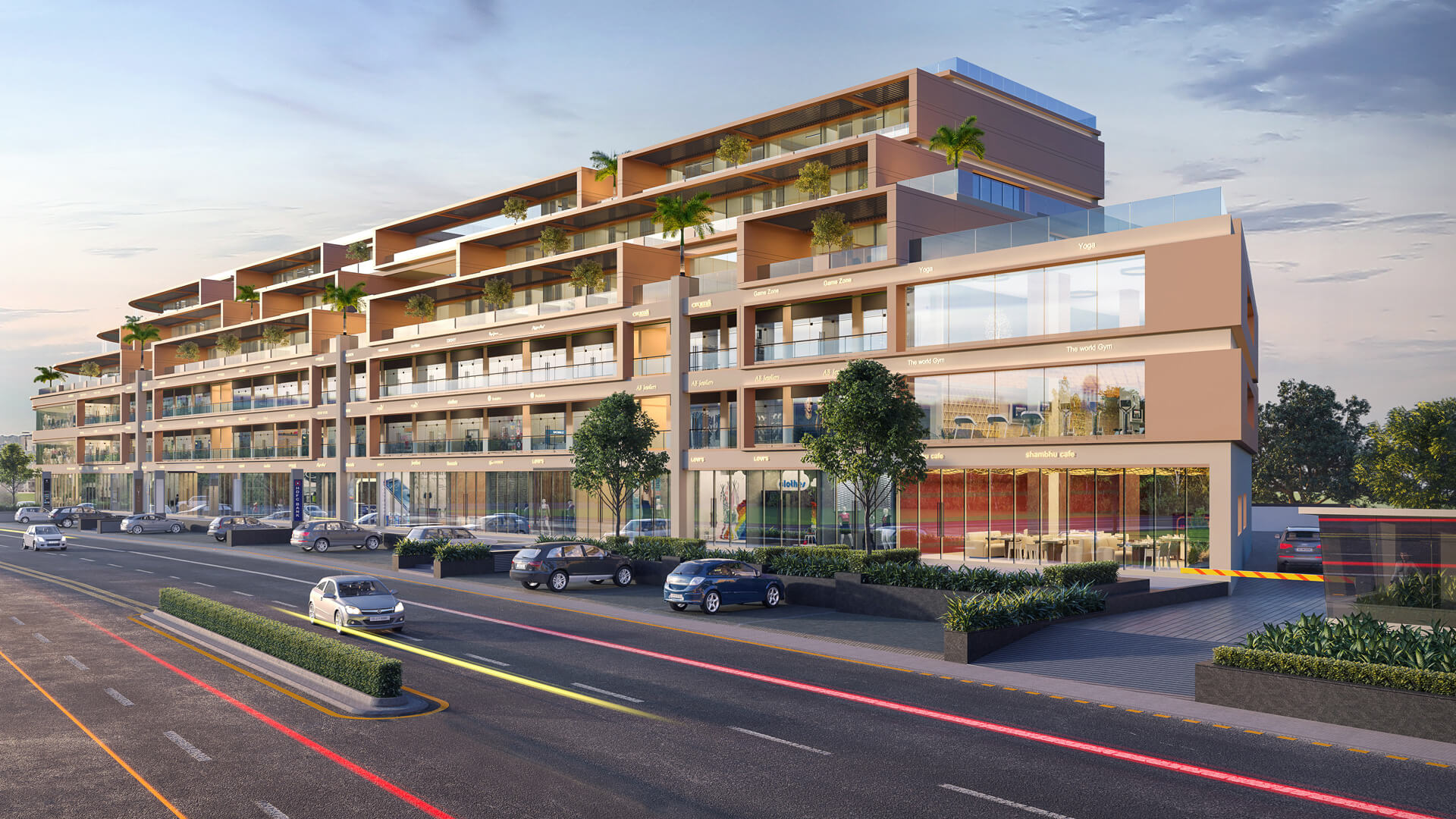
Contact Us
Get in Touch
Contact us today and let us help you turn your vision into a tangible reality.




